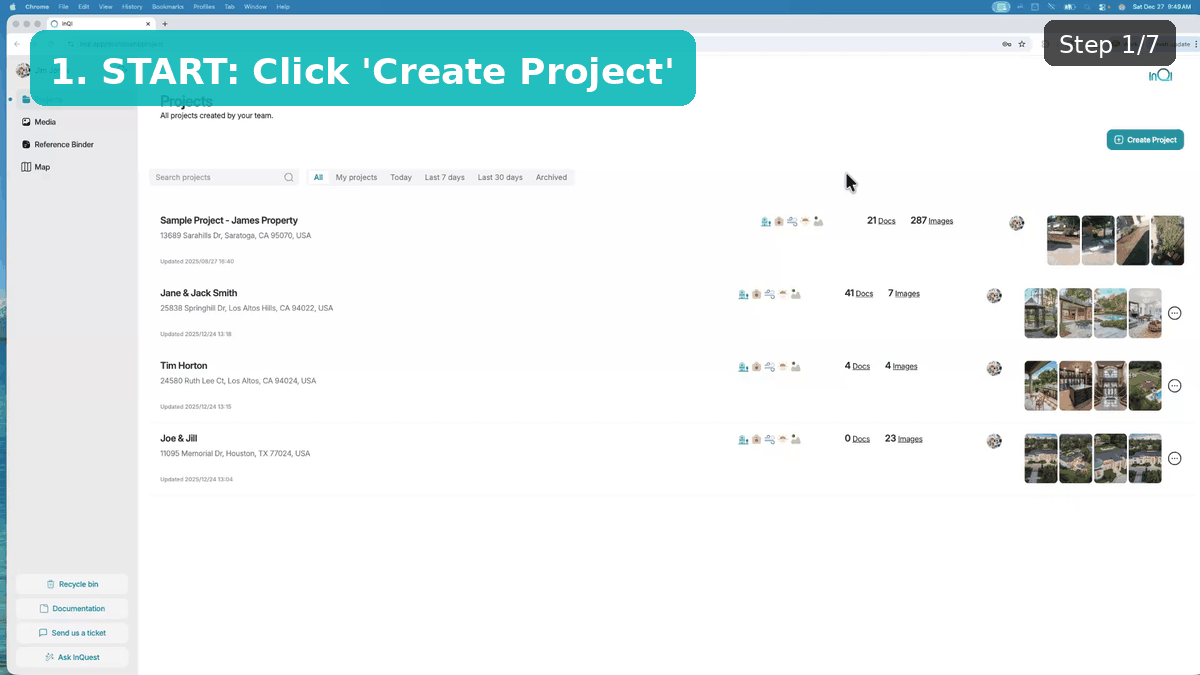Generative Site Plan
Enter your address
Get a accurate, detailed & smart site plan generated in less than 60 seconds.
View latest aerial imagery, most up to date topography, county verified property lines
Edit, update, mark hard surfaces, soft surfaces, roads, utilities
Export to PDF/DXF/CAD ·
Your site plan is completely Code aware using Codes.IQ and you can even get estimate cost for construction using Estimate.IQ and ask any design and architecture questions using InQuest
See How Quickly A Detailed Site Plan Is Generated For 175 Acres Of Iconic Apple Park Headquarters In Cupertino, CA In Seconds <Below>

From Address To Site Plan
Enter an address and instantly generate a detailed, data-backed site plan. Scaled and permit ready!.
Survey Level Accuracy
Same survey that your county/city has but better, with property lines, topography fully scaled. Mark roof lines, hardscape area and fully edit your own site plan
Aerial & Historical Context
Over 10 years of high resolution aerial imagery available in most areas. Images are updated up to 4 times a year.
Generate PDF, DXF, SVG
Export to PDF, DXF, or SVG, or keep it live within your InQI binder — ensuring every file stays linked to its data source, ready for AI-assisted insight and downstream coordination.
Use ProjectCAM to capture on-site visuals and measurements that automatically sync back to your site plan — closing the loop between field conditions and digital design.
Ask InQuest about zoning limits, buildable area, or grading implications — it responds using verified project data from your generative plan and binder, ensuring every decision is informed and contextual.

Apple Park Detailed Site Plan

175 Acres Site Plan OF Apple Headquarters In Cupertino











